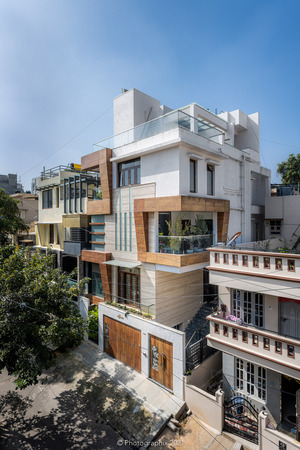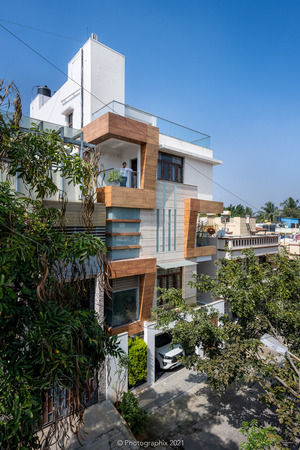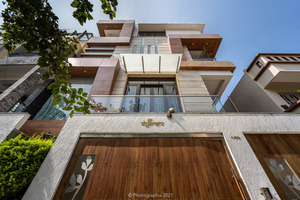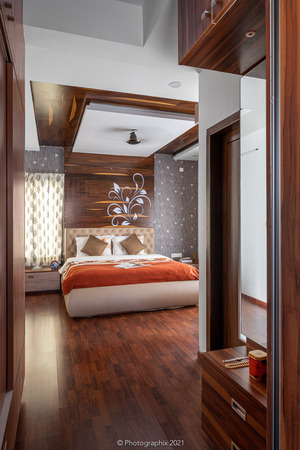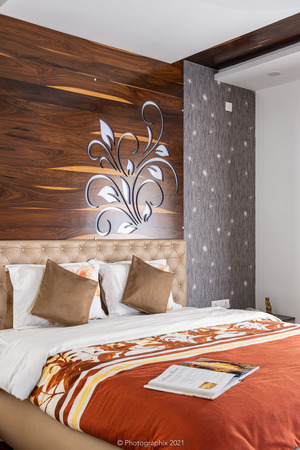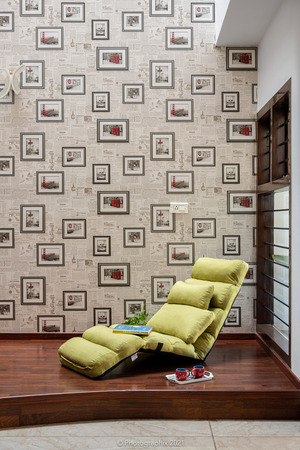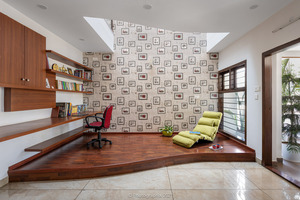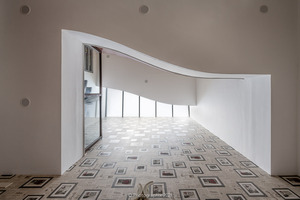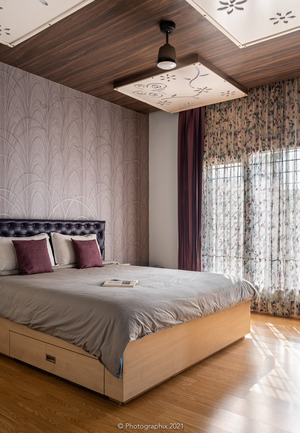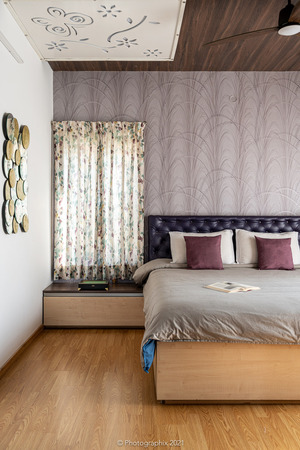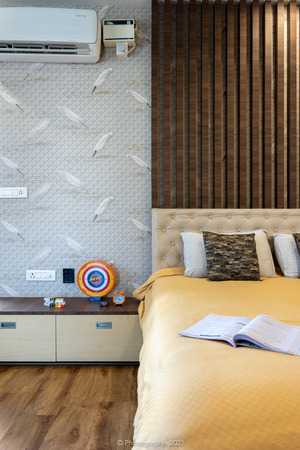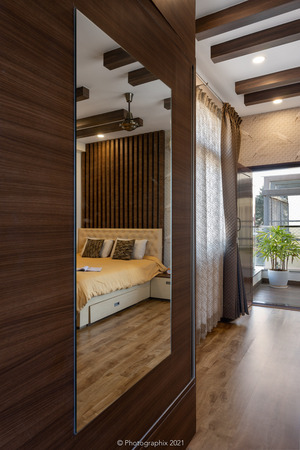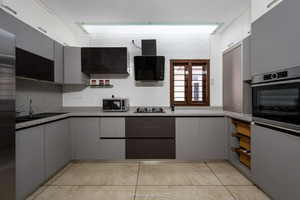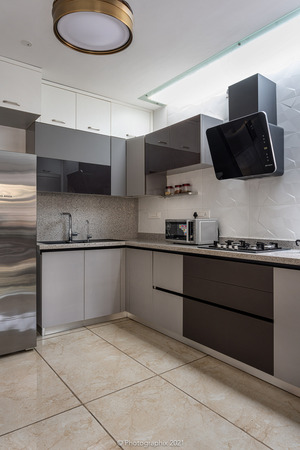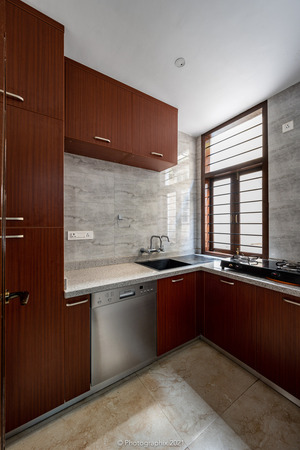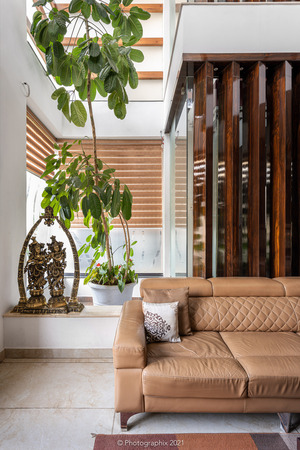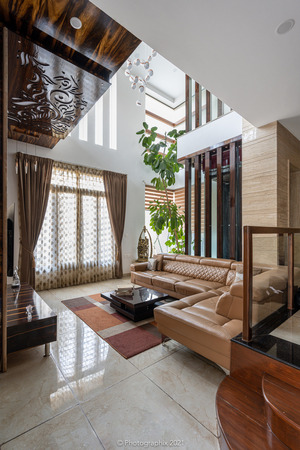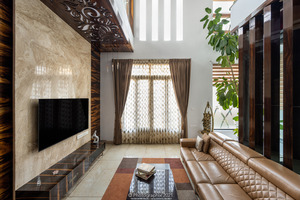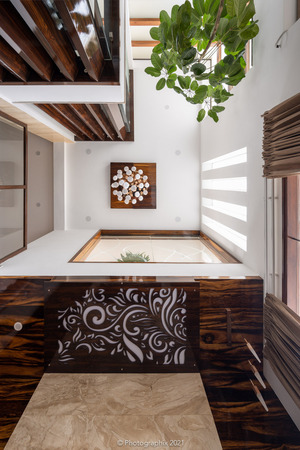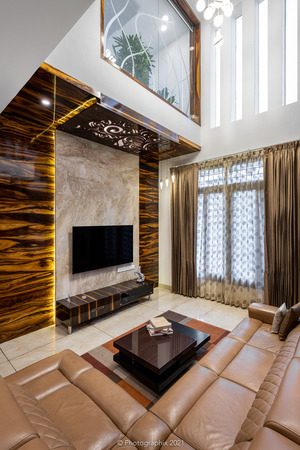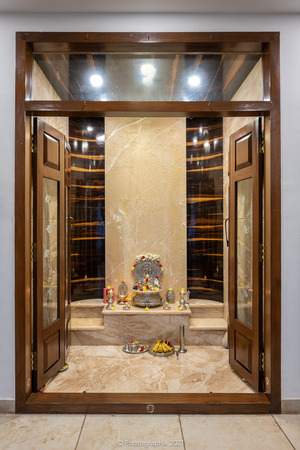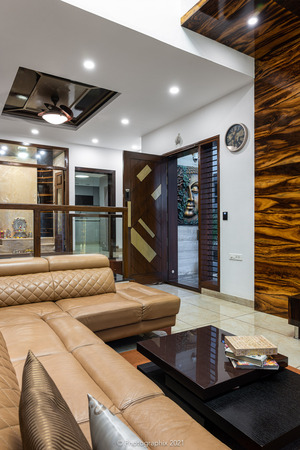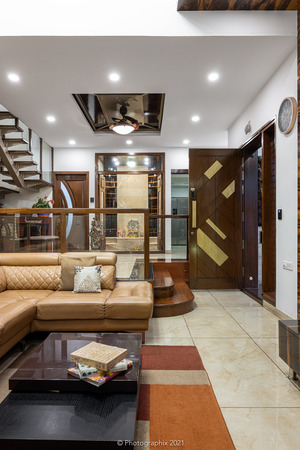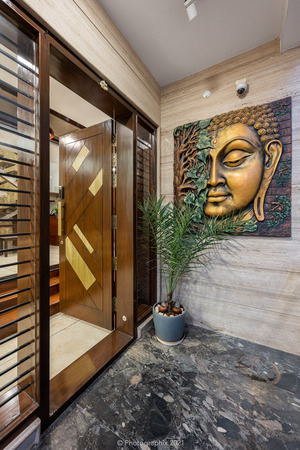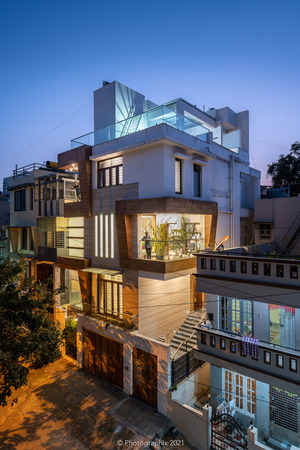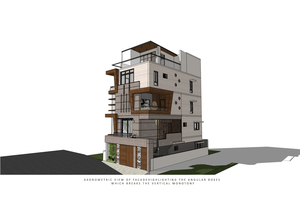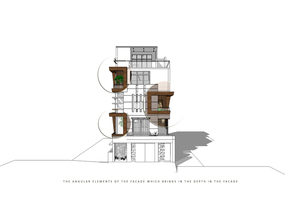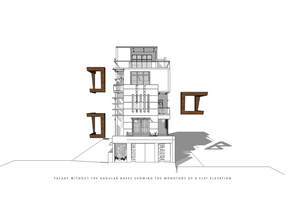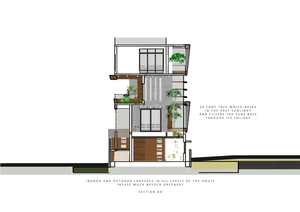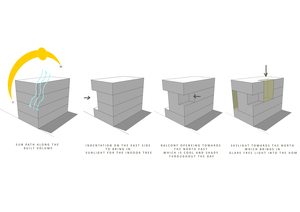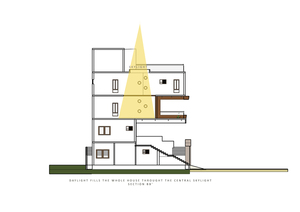Garani Residence
- Project Category: Residential
- Project Status: Built
- Project Location: Rajajninagar, bangalore
- Built-Up Area: 3500sft
- Completed Year: 2019
Finding Serenity in the Urban Core: A Home Designed for Calmness & Connection
Project Overview
Plot Area: 1500 sq. ft.
Location: Dense Residential Core, Bangalore
Client Profile: A couple with two children
Design Approach: Contemporary minimalism with tropical influences
Site Context & Design Approach
Nestled in the dense fabric of Bangalore’s residential core, this 1500 sq. ft. site presented a unique challenge—how to craft a tranquil oasis amidst the city's chaos. With a street-facing east side and neighboring houses on both east and west, the key design objective was to create a spacious, light-filled home that fosters a sense of calm and well-being.
Our design intervention focused on:
Maximizing natural light through skylights and open spaces.
Integrating greenery within the built environment to enhance emotional comfort.
Encouraging family interaction through an open and interconnected spatial arrangement.
A Playful & Dynamic Façade
The façade design introduces an element of visual movement and playfulness. Instead of a static elevation, we wove asymmetric box-like forms at the lateral ends, stacking and growing vertically to create intriguing focal points. This layered composition adds both depth and character, making the home stand out within the urban fabric.
Spatial Planning: Bringing Nature Indoors
1. The Living Room: A 20-Foot Tree as the Heart of the Home
The centerpiece of the home is an expansive living room where a 20-foot tree rises within the space, blurring the boundaries between indoors and outdoors. This natural focal point:
Establishes an ambience of serenity within the home.
Serves as a living connection to nature.
Enhances air quality and thermal comfort naturally.
2. Light, Shadow & Spatial Fluidity
To create a dynamic living experience, multiple pockets of light were introduced through strategically placed skylights. These illuminate the interiors throughout the day, creating a dance of natural light and shadows that shifts with time, enhancing spatial perception.
3. Open Connectivity: Double-Height Spaces
Rather than segregating spaces, the layout revolves around a central double-height volume, allowing visual and verbal connectivity across levels. Family members can interact easily, fostering a sense of togetherness and fluidity.
Minimalism Meets Tropical Architecture
The design embodies a contemporary aesthetic, adopting the principles of minimalism and tropical architecture:
Minimalist Material Palette: Clean lines, warm textures, and neutral hues create an elegant yet inviting atmosphere.
Tropical Climate Adaptations: Large openings, cross-ventilation, and shaded terraces ensure comfort while reducing reliance on artificial cooling.
A Tranquil, Light-Filled Haven in the City
This home is more than just a living space—it’s an experience of calmness, carefully crafted to provide respite from urban chaos. By integrating nature, natural light, and openness, the design fosters a sense of peace, connection, and well-being—a timeless home for a modern family.
Copyright 2020 Archemist Architects. Powered by SQ.Works
