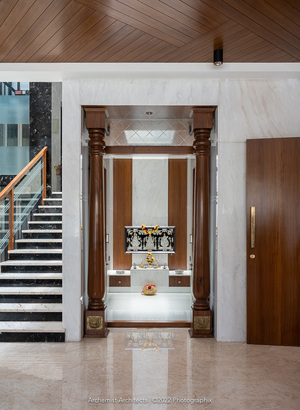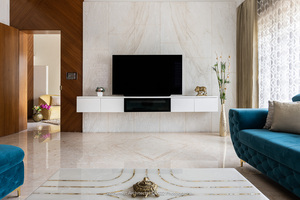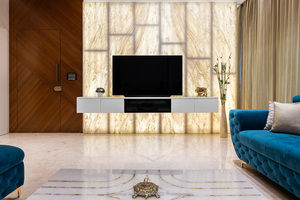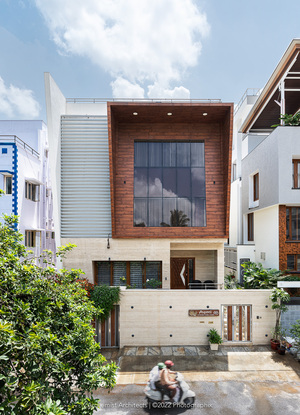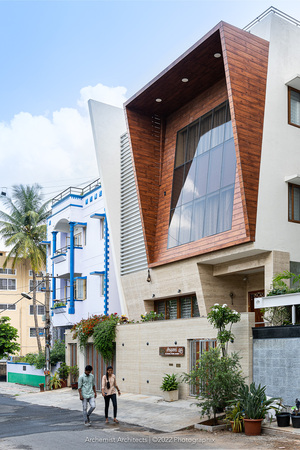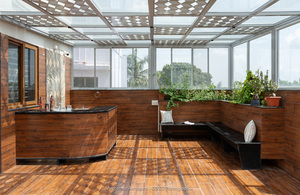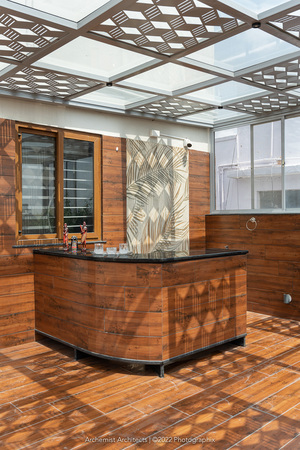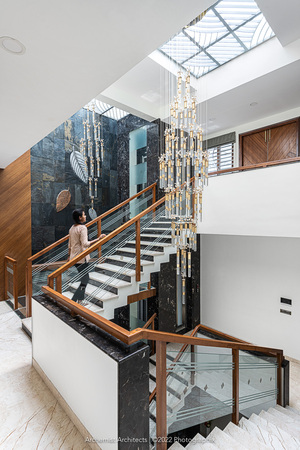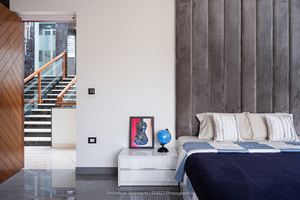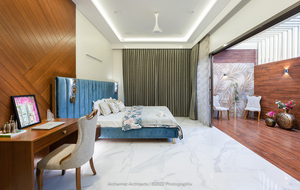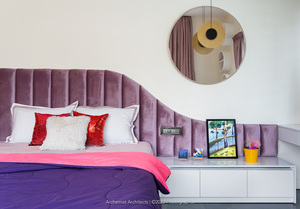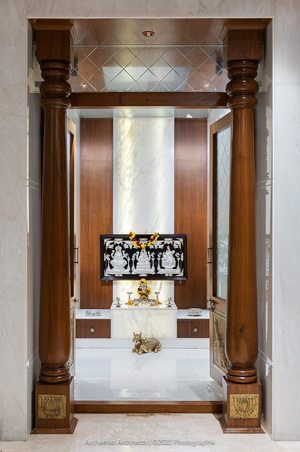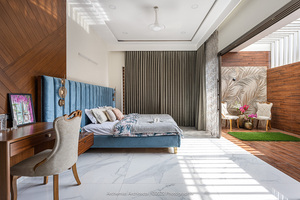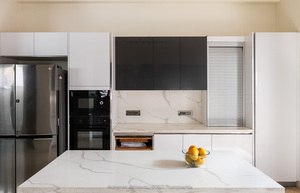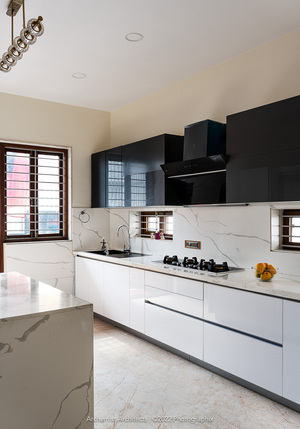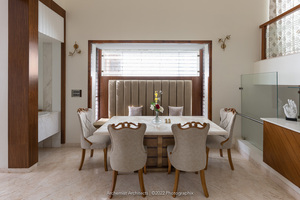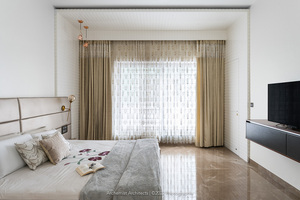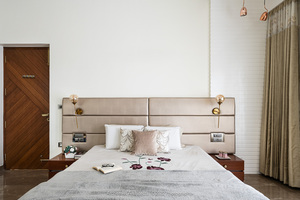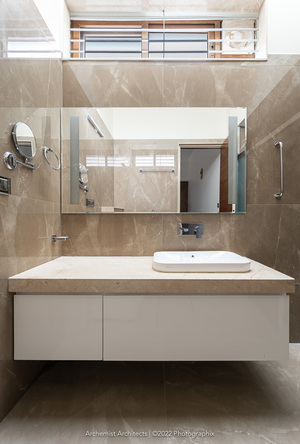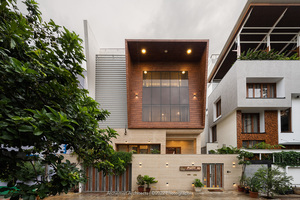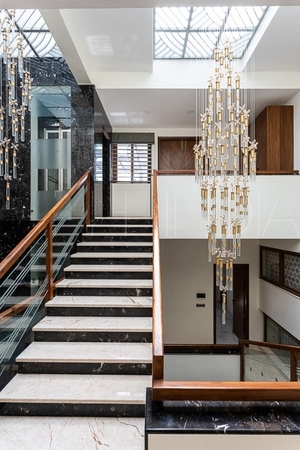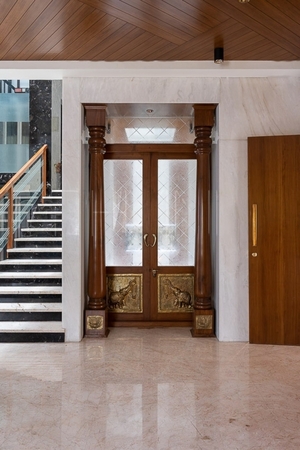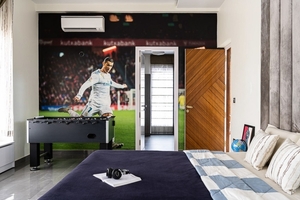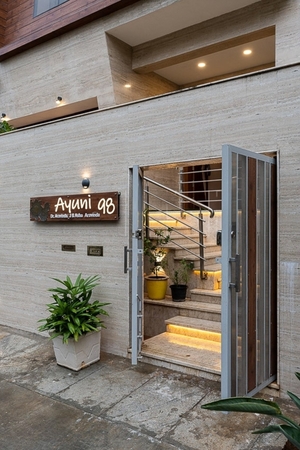Ayuni Residence
- Project Category: Residential
- Project Status: Competition
- Project Location: Vijayanagar, Bangalore
- Site Area: 40'x70'
- Completed Year: 2022
Ayuni Residence: A Luxurious Split-Level Sanctuary for Generations
Fact File Designed by: Archemist Architects
Project Type: Residential Architecture & Interior Design
Project Name: Ayuni Residence
Location: Bangalore, Karnataka
Year Built: 2020-2022
Duration of the project: 1.5 Years
Project Size: 7000 Sq.ft
Site Size: 40’x70’
Principal Architect: Divya BT, Yogesh VN
A HOME OF HARMONIOUS CONTRASTS
Nestled in the vibrant fabric of Vijayanagar, Bangalore, Ayuni Residence stands as a testament to the delicate balance between individuality and unity. Designed for a multi-generational family, this home is a study in spatial harmony, where distinct yet interconnected zones allow for both solitude and shared experiences. The architectural narrative unfolds through a series of carefully orchestrated levels, each responding to the nuanced rhythms of everyday life.
The challenge was not just to create a structure but to craft a living environment that respects generational differences while fostering an intrinsic sense of belonging. This was achieved through a split-level design that blurs the lines between separation and connection. The interplay of staggered floors ensures visual connectivity, while simultaneously carving out personal sanctuaries for each member of the family.
________________________________________
DESIGNING WITH LEVELS: THE INTERPLAY OF VOLUMES AND LIGHT
The split-level configuration is an intentional response to the spatial needs of a diverse household. It transforms conventional horizontal zoning into a dynamic vertical experience. Instead of isolating floors into rigid sections, the design employs an organic transition between spaces, allowing light and movement to flow seamlessly. The architecture sculpts a rhythmic sequence, where each ascent or descent unveils a new layer of experience.
The grand double-height living room becomes the heart of the home, a voluminous expanse that stitches together the various levels. Its soaring ceilings invite natural light to cascade into the space, amplifying the feeling of openness. Adjacent to this central volume, elevated private suites are positioned to provide retreat-like comfort, designed with meticulous attention to personal preferences.
Intimate lounges and transitional spaces are delicately interwoven into the structure, ensuring that moments of solitude can coexist with collective interactions. The design also accommodates home offices and study nooks, strategically positioned for minimal disruption, offering an oasis of focus and contemplation. Landscape elements are seamlessly integrated into terraces and balconies, softening the built form and extending the living experience into the outdoors.
________________________________________
MATERIALITY AND EXPRESSION: CRAFTING ATMOSPHERE THROUGH TEXTURE
The material palette plays a crucial role in shaping the tactile and visual experience of the residence. A symphony of textures is orchestrated to narrate the home’s identity—warm, rich wood tones form the foundation, lending a sense of timelessness and grounding the spaces in comfort. These are complemented by vibrant accents that infuse personality, ensuring that each space feels distinct yet connected to the whole.
A carefully curated selection of luxurious materials such as marble, brass, and artisanal textures introduces an element of understated opulence. The layering of these elements is further enhanced by the interplay of light and shadow, which accentuates depth and variation within the interiors. The design approach extends beyond aesthetics, engaging with sensory perception to create an atmosphere that is both inviting and refined.
________________________________________
A LIVING LEGACY: DESIGNING FOR THE FUTURE
Ayuni Residence is not merely a static structure but a living, breathing entity that evolves with its inhabitants. The thoughtful spatial planning ensures that it remains adaptable to changing needs, preserving its relevance across generations. Every design decision, from the volumetric play to the material expressions, is rooted in a commitment to creating an enduring sanctuary.
This home is a testament to the power of architectural storytelling—where space, light, and texture converge to craft an environment that nurtures, inspires, and endures. It is an exploration of balance, a dialogue between tradition and modernity, where design becomes a medium for connection, memory, and timeless beauty.
Copyright 2020 Archemist Architects. Powered by SQ.Works
