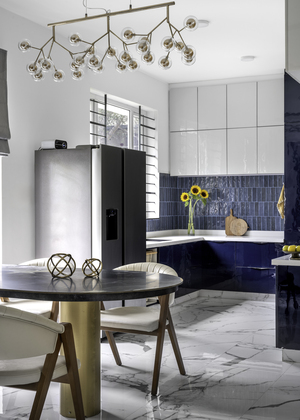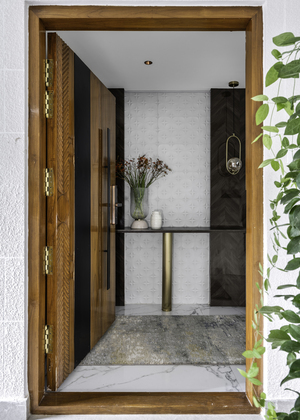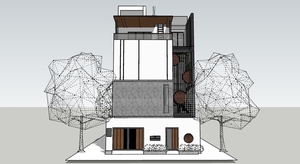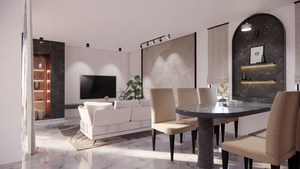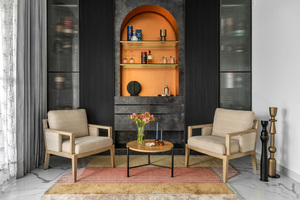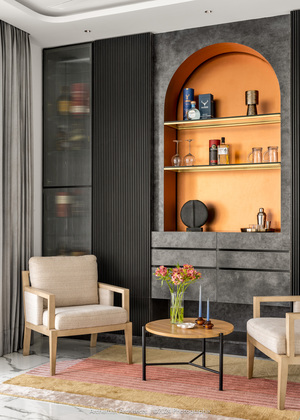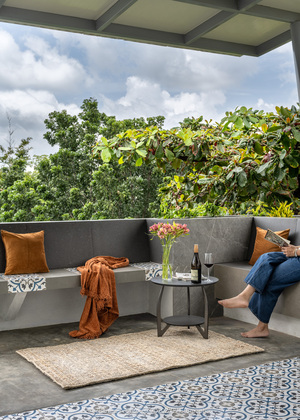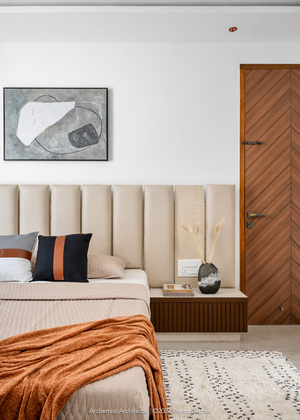Dr Harsha's Residence
- Project Category: Residential
- Project Status: Built
- Project Location: Nagarbhavi
- Built-Up Area: 3000sft
- Site Area: 1200sft
- Completed Year: 2024
Dr. Harsha Residence: A Contemporary Haven of Light, Space, and Tranquility
Fact File Designed by: Archemist Architects
Project Type: Residential Architecture & Interior Design
Project Name: Dr Harsha’s Residence
Location: Bangalore, Karnataka
Year Built: 2023-2024
Duration of the project: 1.5 Years
Project Size: 3000 Sq.ft
Site Size: 30’x40’
Principal Architect: Divya BT, Yogesh VN
________________________________________
A SANCTUARY IN THE URBAN FABRIC
Nestled within the serene residential enclave of Nagarbhavi, Bangalore, Dr. Harsha’s Residence embodies a harmonious fusion of luxury, tranquility, and spatial ingenuity. Designed for a doctor couple seeking a serene retreat within the city, this home balances understated elegance with spatial fluidity and an abundance of natural light. The challenge lay in crafting an expansive and immersive living experience within the constraints of a compact urban plot, leading to an architectural response that is both inward-focused and outwardly connected.
A DESIGN RESPONSE TO CONSTRAINTS
Flanked by towering structures and minimal setbacks, the site presented unique challenges in terms of daylight penetration and privacy. The proximity of adjacent high-rises restricted lateral openings, making conventional fenestration and balconies impractical. In response, the design pivots inward, embracing an architectural strategy that celebrates light, air, and nature from within.
At the heart of the residence lies a soaring triple-height courtyard, an ethereal void that acts as the home’s luminous nucleus. A strategically positioned skylight crowns this central volume, orchestrating an interplay of light and shadow that animates the interiors throughout the day. Beyond its visual dynamism, the courtyard serves as a thermal moderator, enhancing passive ventilation while fostering a seamless dialogue between levels. A vertical garden interwoven within this space introduces a biophilic dimension, infusing the home with freshness and a tactile connection to nature.
SPATIAL CHOREOGRAPHY: A DIALOGUE BETWEEN FUNCTION AND AESTHETIC
The residence unfolds as a sequence of fluid, interwoven spaces that transition effortlessly between private and communal zones. The spatial composition is carefully calibrated to maximize comfort, functionality, and experience.
On the ground floor, an elegantly articulated entrance sequence leads from a dedicated parking bay into a foyer that houses the lift and an architecturally sculpted staircase. The first floor embraces an open-plan paradigm, where the living, dining, and kitchen zones exist in seamless continuity. A custom-designed dining table is integrated as both a functional anchor and a subtle spatial demarcation, while a linear skylight infuses the rear utility area with natural illumination. A discreetly placed powder room enhances functionality without compromising aesthetics.
The second floor serves as the private sanctuary of the home, hosting the master suite and parents’ bedroom. The master suite enjoys privileged adjacency to the courtyard, dissolving spatial boundaries and fostering an immersive experience of air and light. The parents’ retreat, by contrast, is wrapped in a cocooning material palette, exuding warmth and intimacy. Each bedroom is thoughtfully curated with bespoke walk-in wardrobes and en-suite bathing spaces, elevating the experience of comfort and luxury.
Ascending to the third floor, the home transitions into a realm of leisure and retreat. A refined informal lounge, complete with a meticulously crafted bar cabinet, extends onto a landscaped terrace deck—an elevated haven for contemplation and conviviality. A guest suite, conceived with the same meticulous attention to detail, offers a private sanctuary with its own walk-in wardrobe and en-suite bath.
MATERIALITY AND CRAFT: A SENSORY EXPERIENCE
The material palette is a carefully orchestrated blend of textures and hues, shaping a home that is as tactile as it is visual. Warm, rich wood tones anchor the spaces, lending a sense of timelessness, while curated accents of marble, brass, and artisanal finishes introduce subtle layers of luxury. The layering of textures is further enhanced by the interplay of light, which sculpts depth and variation across the surfaces. The staircase, more than a mere transitional element, becomes an experiential journey—offering curated glimpses of the verdant courtyard at each ascent, engaging occupants in an evolving dialogue with nature.
A LIVING, BREATHING ARCHITECTURAL EXPRESSION
Dr. Harsha’s Residence is an architectural manifestation of balance—between seclusion and openness, function and artistry, urban density and organic retreat. Rooted in Archemist Architects’ ethos of contextual sensitivity and refined spatial narratives, this home is more than a residence; it is an evolving sanctuary designed to grow with its inhabitants. Through an alchemy of light, material, and volume, it transforms the everyday into an experience—one where architecture and life coalesce in quiet, poetic symphony.
Copyright 2020 Archemist Architects. Powered by SQ.Works

